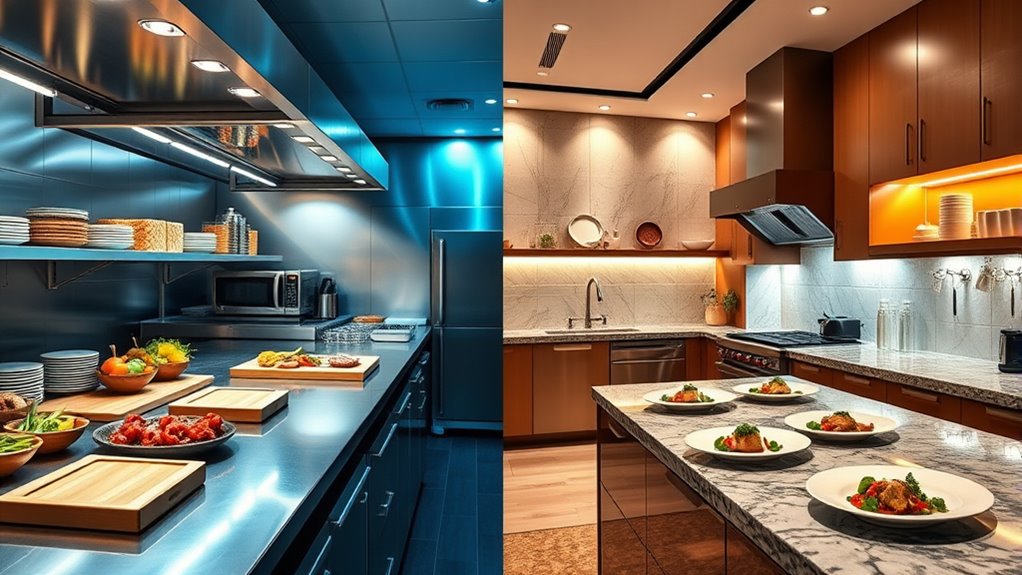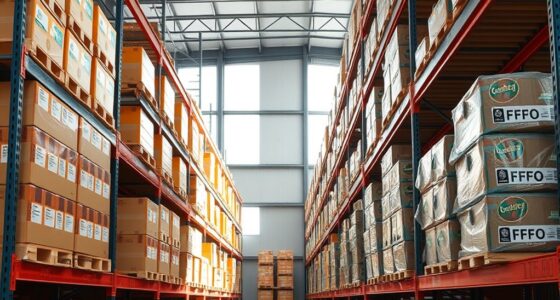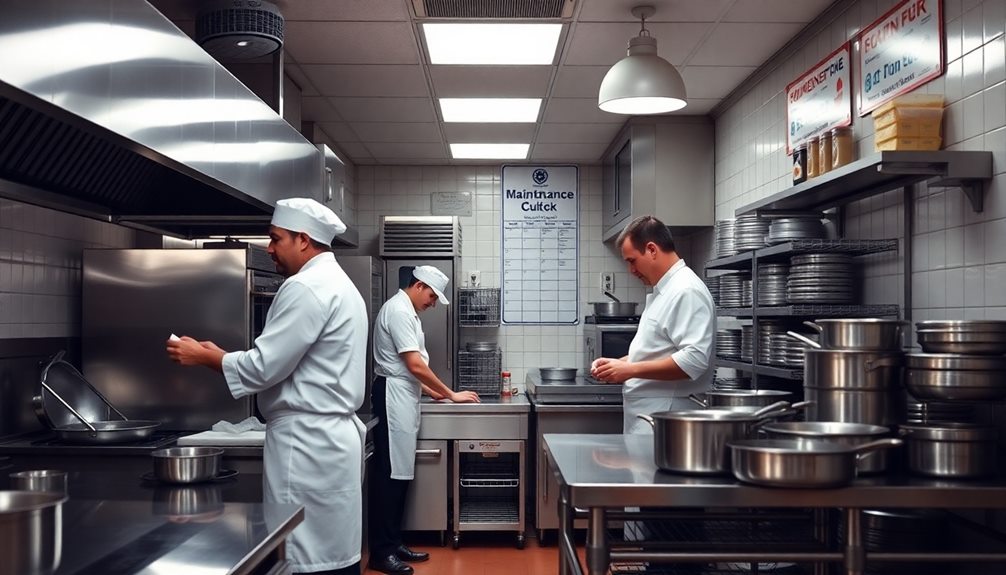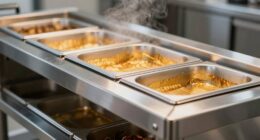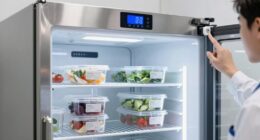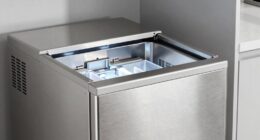A prep kitchen focuses on ingredient preparation—like chopping and marinating—while a finishing kitchen handles final steps such as plating and garnishing. Their layouts differ: prep areas have large worktables and storage, and finishing spaces feature ovens, plating stations, and warming drawers. Proper separation streamlines workflow and reduces cross-contamination. Deciding whether to combine or separate these setups depends on your space and menu needs—if you continue exploring, you’ll discover how to make the best choice for your operation.
Key Takeaways
- Prep kitchens focus on ingredient preparation, while finishing kitchens handle final dish assembly and presentation.
- Prep kitchens typically have large worktables and storage, whereas finishing kitchens feature plating stations and heating equipment.
- Workflow efficiency is optimized by separating tasks—prep for ingredient readiness, finishing for final touches.
- Staffing roles differ: prep staff excel in organization and bulk processing; finishing staff specialize in plating and presentation.
- Proper setup enhances operational speed, reduces cross-contamination, and improves overall kitchen productivity.
Defining the Core Functions of Each Kitchen Type

While both prep kitchens and finishing kitchens play essential roles in food production, they serve distinct core functions. In a prep kitchen, your focus is on preparing ingredients—chopping, marinating, and portioning—to streamline the cooking process later. This space handles bulk tasks, allowing you to prepare large quantities efficiently before moving to the next stage. Conversely, a finishing kitchen is where you complete dishes, focusing on plating, garnishing, and final touches to ensure quality and presentation. It’s the last step before serving, emphasizing precision and aesthetics. Understanding these core functions helps you optimize workflow, allocate space effectively, and ensure each stage of food production runs smoothly. Recognizing their unique roles is key to building an efficient, well-organized kitchen setup. Additionally, optimizing workflow in each area can significantly improve overall efficiency and reduce preparation time.
Key Equipment and Layout Differences
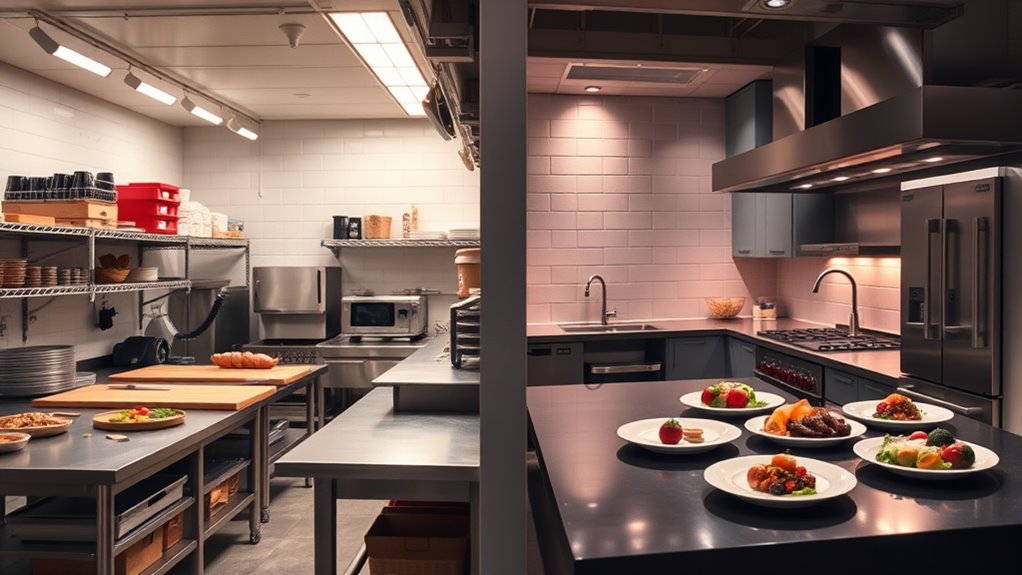
The equipment and layout of prep kitchens differ considerably from those of finishing kitchens to support their distinct functions. In a prep kitchen, you’ll find large worktables, sinks, and storage areas designed for ingredient preparation. Equipment like mixers, blenders, and cutting stations are central, optimized for bulk prep work. The layout emphasizes efficiency and accessibility, with close proximity of storage, prep zones, and utensils. Additionally, natural materials such as wood and stone are often used in the design to create a durable and rustic atmosphere. Conversely, a finishing kitchen features equipment focused on final touches, such as ovens, grills, plating stations, and warming drawers. The layout prioritizes flow, allowing cooks to move dishes seamlessly from prep to final presentation. You’ll notice a more streamlined setup in finishing kitchens, with designated stations for garnishing, plating, and quality checks to ensure dishes are restaurant-ready.
Workflow Optimization in Prep and Finishing Areas
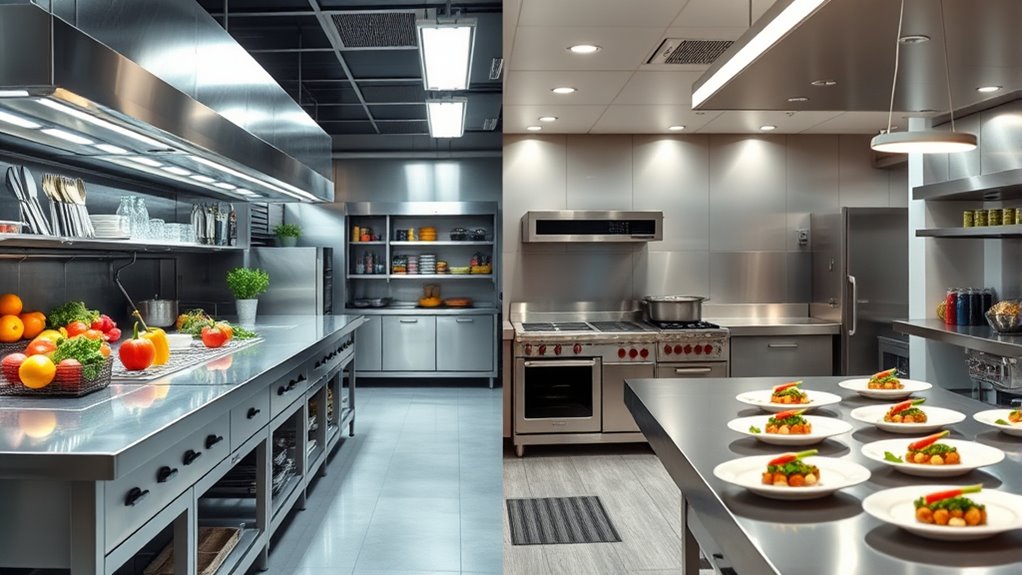
Workflow optimization in prep and finishing areas is essential for maintaining efficiency and ensuring timely service. You should arrange workstations logically, grouping related tasks to minimize movement. Clear pathways prevent bottlenecks and reduce clutter, allowing staff to move smoothly between stations. Implementing standardized procedures helps team members work consistently, speeding up the process and reducing errors. Use visual cues like labels or color coding to quickly identify tools and ingredients, saving valuable time. Regularly review your layout and processes, seeking feedback from staff to identify inefficiencies. Technology, such as prep timers or digital order tracking, can streamline operations further. Additionally, understanding the importance of interior design basics can lead to more functional and appealing kitchen layouts. By actively refining your workflow, you minimize delays, improve productivity, and deliver a better experience for both staff and customers.
Space Requirements and Design Considerations
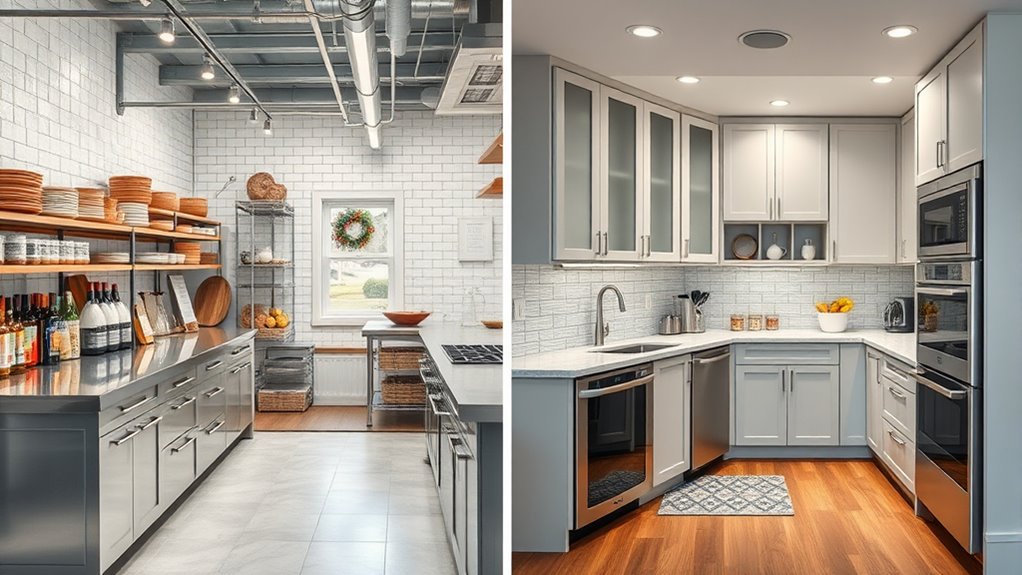
When planning your kitchen setup, consider how the spatial layout differs between prep and finishing areas to maximize efficiency. You’ll also want to prioritize storage and accessibility to keep your workflow smooth. Focusing on these design considerations helps make sure your space supports your tasks seamlessly. Incorporating sustainable and renewable energy sources into your kitchen design can further enhance efficiency and environmental friendliness.
Spatial Layout Differences
While both prep kitchens and finishing kitchens serve distinct roles in the culinary process, their spatial needs and design considerations differ markedly. Prep kitchens typically require open, flexible layouts with ample counter space for chopping, mixing, and ingredient prep. You’ll want clear work zones that promote efficiency and minimize movement. Finishing kitchens, on the other hand, focus on presentation and final touches, so their layout should prioritize smooth flow between stations like plating, garnishing, and heating. These spaces often need dedicated areas for specialized equipment, like ovens or Salamanders. Overall, prep kitchens benefit from larger, open plans to facilitate prep work, while finishing kitchens demand more compartmentalized zones to streamline the final stages of meal assembly. Incorporating efficient workflow principles into each design helps ensure smooth operations tailored to each kitchen’s purpose.
Storage and Accessibility
Effective storage and easy access are essential for keeping both prep and finishing kitchens running smoothly. When your storage is well-planned, you’ll feel confident that everything you need is within reach, reducing frustration and saving time. Proper design considers space requirements, ensuring that shelves, cabinets, and drawers are efficiently organized without clutter. Accessibility is key—items should be easy to find and reach, minimizing unnecessary movement. Think about how your storage inspires confidence and streamlines your workflow. Incorporating organized storage solutions can further improve efficiency by making it easier to locate and access ingredients and tools quickly.
Workflow Optimization
Optimizing workflow begins with thoughtful space planning and design considerations that match your kitchen’s specific needs. You should arrange work zones logically, ensuring prep areas are close to storage and cleaning stations are separate but accessible. Prioritize clear pathways to avoid congestion during busy hours. Use ergonomics to minimize movement; place frequently used tools and ingredients within easy reach. Consider the flow of tasks—prep, cook, finish—so tasks follow a natural sequence. Incorporate appropriate lighting and ventilation to keep the workspace comfortable and efficient. Modular layouts allow flexibility for different scales of operation. Additionally, integrating workflow optimization principles can further enhance efficiency by reducing unnecessary steps, streamlining processes, and creating a seamless workflow that boosts productivity and keeps your team moving smoothly.
Staffing Needs and Role Differentiation
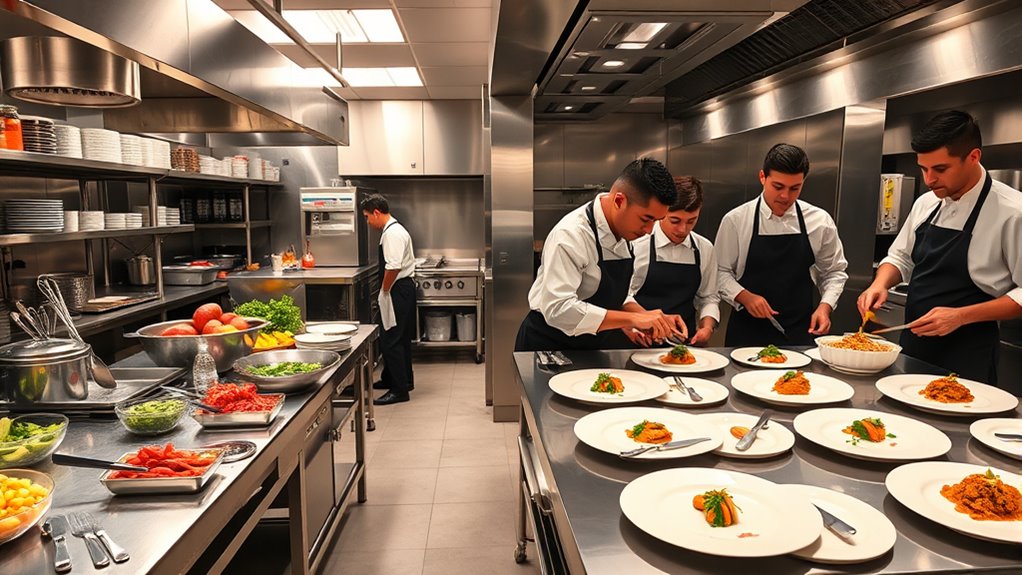
Understanding staffing needs is vital when setting up your prep or finishing kitchen, as it impacts efficiency and quality. You’ll need to take into account the specific skills required and how roles should be specialized for each setup. Additionally, staffing ratios will vary depending on the kitchen’s size and workflow demands. Incorporating kitchen tuning practices can help optimize equipment performance and workflow efficiency.
Staff Skill Requirements
While both prep and finishing kitchens require skilled staff, the specific skill sets and roles differ considerably to meet their unique demands. In a prep kitchen, you need team members who excel at efficiency, organization, and basic culinary techniques to prepare ingredients quickly and accurately. Conversely, finishing kitchens demand staff with an eye for detail, consistent moisture levels, and presentation to ensure each dish looks and tastes perfect before serving. Your team must adapt their skills to suit these environments, fostering a sense of mastery and confidence.
- Feel the pride of transforming raw ingredients into culinary masterpieces
- Experience the satisfaction of flawless presentation and timely service
- Build a team that takes ownership and cares deeply about quality
Role Specialization Differences
Role differentiation between prep and finishing kitchens is essential to guarantee smooth operations and high-quality results. In a prep kitchen, staff focus on bulk preparation, organizing ingredients, and ensuring everything is ready for assembly. You’ll find team members specialized in chopping, marinating, and portioning, aiming for efficiency and consistency. Conversely, the finishing kitchen’s staff concentrate on final touches, plating, and presentation. They need skills in precise assembly, garnishing, and quality checks. Each team understands their specific responsibilities, reducing confusion and speeding up service. Clear role boundaries help prevent bottlenecks and ensure each stage of the process gets the attention it needs. By defining these roles, you create a workflow that maximizes productivity and maintains high standards throughout the entire food preparation and presentation process. Understanding kitchen hours and staffing needs is crucial for optimizing operations and ensuring timely service.
Staffing Ratios Variance
Staffing ratios between prep and finishing kitchens vary considerably based on the volume of orders, menu complexity, and the level of specialization required. When demand spikes, you might need more staff in the finishing area to ensure timely service. Conversely, a streamlined menu reduces the need for extensive finishing staff, allowing you to allocate resources efficiently. Adjusting these ratios can profoundly impact your operation’s speed and quality.
- Feel the rush of meeting tight deadlines with the right team in place
- Experience the relief when staffing aligns perfectly with demand
- Witness the pride in delivering consistently excellent dishes, every time
Impact on Menu Development and Flexibility
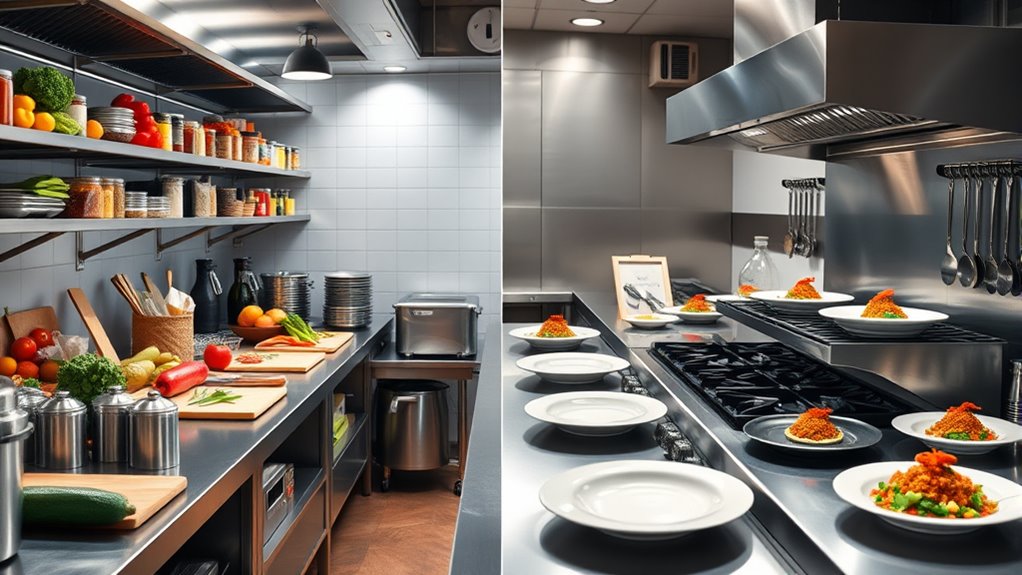
The layout of your prep and finishing kitchens directly influences how you develop and adapt your menu. In a prep kitchen setup, you have the flexibility to experiment with a variety of ingredients and dishes since most cooking happens off-site or before service. This allows you to craft a diverse menu and quickly adjust offerings based on ingredient availability or customer preferences. Conversely, a finishing kitchen’s design can limit or expand your menu options; with everything assembled and cooked on-site, you may streamline or diversify your offerings depending on equipment and space. Your kitchen’s layout impacts how efficiently you can introduce new items, modify existing dishes, or accommodate special requests, ultimately shaping your ability to stay innovative and responsive to your customers’ tastes.
Cost Implications and Investment Priorities
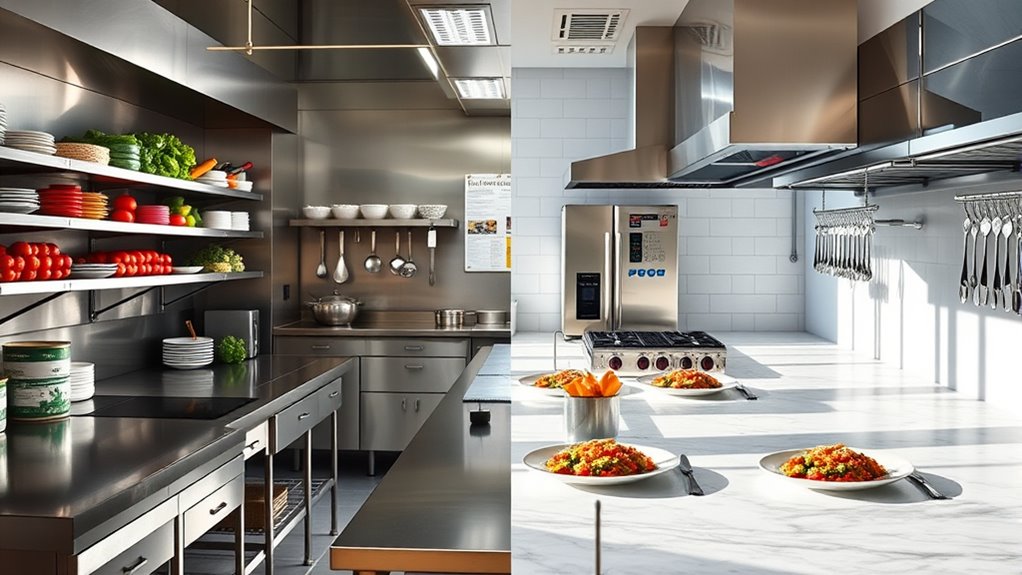
When planning your kitchen setup, you need to carefully consider how to allocate your budget to maximize value. Prioritizing investments in equipment and space can impact your long-term operational costs and efficiency. Balancing immediate expenses with future gains is key to making smart financial decisions.
Budget Allocation Strategies
Allocating your budget wisely is essential to ensuring both your prep and finishing kitchens operate efficiently without overspending. You need to prioritize investments that deliver the most value, balancing essential equipment with future growth. Focus on high-impact items like quality appliances, durable surfaces, and proper storage solutions — these save you money long-term. Don’t forget to allocate funds for training and maintenance, which keep your setup running smoothly.
Here are key strategies to contemplate:
- Invest in versatile, energy-efficient equipment to reduce operational costs.
- Assign a portion of your budget for flexible upgrades that adapt to changing needs.
- Avoid overspending on trendy tools; prioritize essentials that guarantee consistent performance.
Long-Term Value Considerations
Focusing on long-term value means prioritizing investments that deliver sustained benefits and minimize future costs. When choosing between a prep kitchen and a finishing kitchen setup, consider how your initial investment impacts ongoing expenses. A well-designed prep kitchen can reduce labor costs over time by streamlining workflows and increasing efficiency. It may require a higher upfront investment but offers better durability and adaptability, saving money on repairs or upgrades later. Conversely, a finishing kitchen might be cheaper initially but could lead to higher operational costs if it lacks flexibility or efficiency. Think about your long-term needs and growth plans. Prioritize quality, scalability, and energy efficiency to ensure your setup remains cost-effective and valuable for years to come.
Common Challenges and How to Address Them
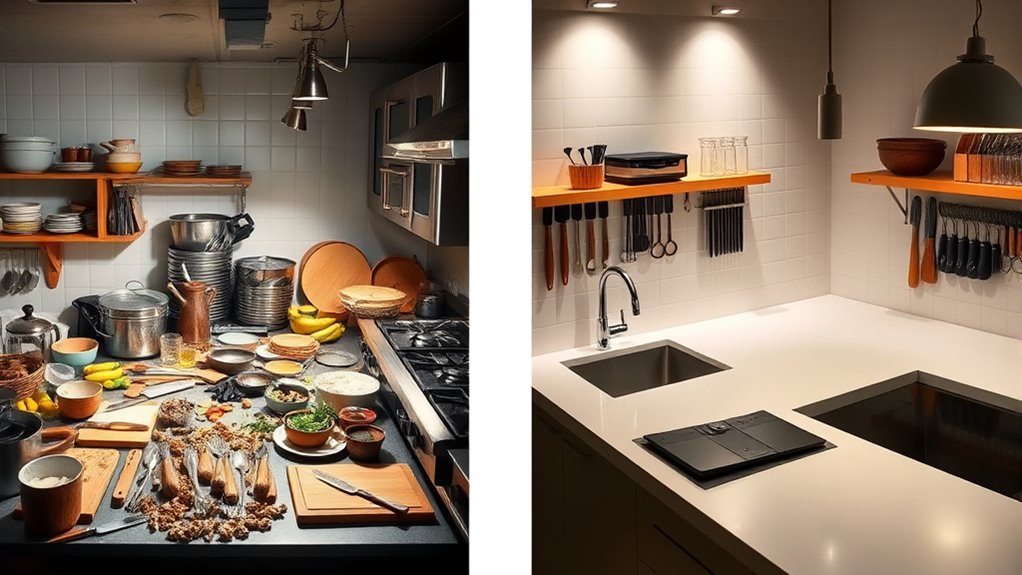
Setting up a prep kitchen and a finishing kitchen can present several common challenges, from space constraints to workflow inefficiencies. You might find it hard to allocate enough room for different tasks or struggle with bottlenecks that slow down your operation. These issues can lead to frustration and decreased productivity if not addressed properly.
Some common challenges include:
- Limited space causing clutter and disorganization, making it hard to work efficiently.
- Poor workflow design, leading to unnecessary movement and delays.
- Inadequate equipment placement, which hampers speed and safety.
To overcome these obstacles, you’ll need to optimize your layout, prioritize essential equipment, and plan your workflow carefully. Addressing these challenges early ensures smoother operations and better overall performance.
Integrating Both Setups for Seamless Operations
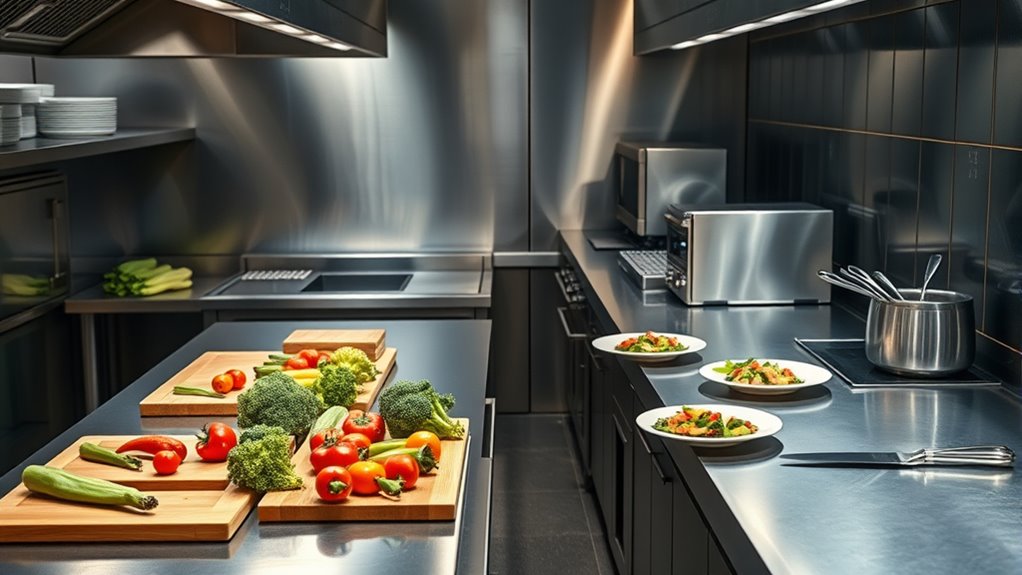
To achieve seamless operations, integrating your prep and finishing kitchen setups requires careful coordination and communication. You should establish clear workflows, so tasks flow smoothly from one stage to the next. Use designated zones and consistent labeling to prevent confusion and guarantee everyone knows where ingredients or tools belong. Implement a scheduling system that aligns prep times with finishing demands, minimizing delays. Regular team check-ins help identify bottlenecks and adjust processes quickly. Invest in compatible equipment and storage solutions to streamline movement between areas. Training staff on integrated procedures promotes efficiency and reduces errors. By maintaining open communication and clear procedures, your kitchen can operate cohesively, reducing downtime and improving overall productivity. The key is creating a unified system where each part supports the other seamlessly.
When to Choose a Combined vs. Separate Kitchen Setup
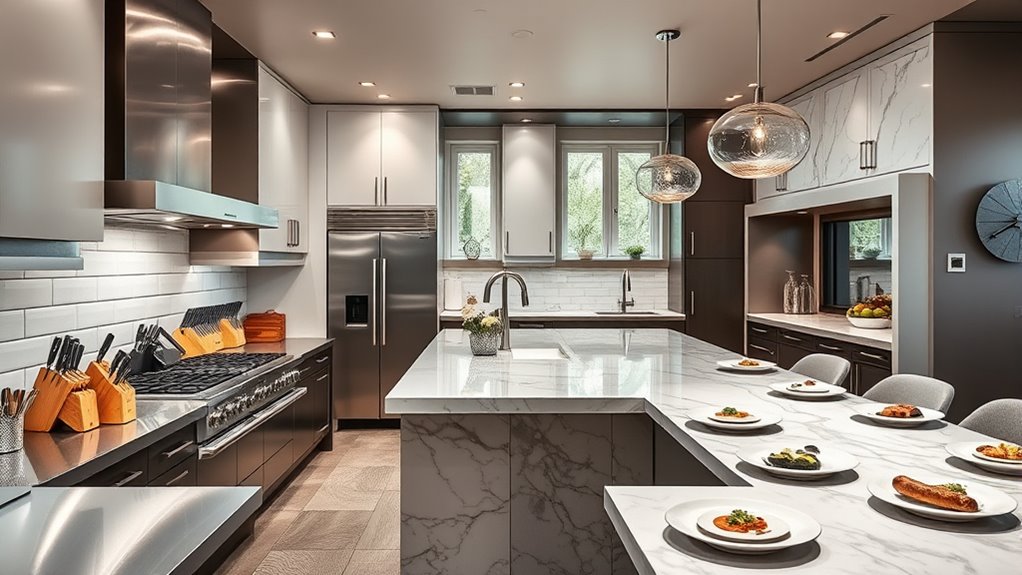
Choosing between a combined or separate kitchen setup depends on your specific operational needs and space constraints. If your workflow requires quick shifts and seamless communication, a combined setup can boost efficiency. It fosters collaboration, keeps everything within reach, and helps you respond swiftly to customer demands. Conversely, if you need to control contamination, maintain strict hygiene standards, or manage different food types, separate kitchens are ideal. Separating prep and finishing areas can prevent cross-contamination and streamline specialized tasks. Consider your staff size, menu complexity, and available space to make the right choice.
- Feel confident knowing your kitchen setup supports your team’s success
- Experience the peace of mind that comes with organized, efficient spaces
- Achieve your culinary goals with a kitchen tailored to your needs
Frequently Asked Questions
How Do Prep and Finishing Kitchens Impact Overall Food Safety Protocols?
Food safety protocols are vital for keeping your kitchen clean and preventing cross-contamination. You need to guarantee proper storage, sanitation, and temperature control, regardless of your kitchen layout. Regularly sanitize surfaces, wash hands, and monitor food temperatures. By maintaining strict hygiene practices, you protect your customers and assure compliance with health standards, whether you’re working in a prep kitchen or a finishing kitchen. Your attention to detail keeps your food safe and your business reputable.
What Are the Environmental Considerations for Each Kitchen Type?
You should consider environmental factors like energy use, waste management, and water consumption. Prep kitchens often require more equipment, which increases energy consumption, while finishing kitchens might generate more waste from packaging or discarded ingredients. Both setups need proper waste disposal and eco-friendly practices to minimize environmental impact. By choosing sustainable materials, reducing water and energy use, and managing waste effectively, you help protect the environment regardless of the kitchen type.
How Does Technology Integration Differ Between Prep and Finishing Areas?
While exploring the nuances of technology integration, you’ll find that prep areas often embrace innovative tools for efficiency, like smart storage and automated slicing. In contrast, finishing zones prioritize precision and presentation, utilizing advanced appliances for consistency. You adapt to these differences by selecting technology that aligns with each stage’s needs, seamlessly blending efficiency with quality. This approach guarantees your kitchen remains both modern and finely tuned to your culinary workflow.
Are There Specific Regulations Governing Separate Kitchen Setups?
You should know that regulations for separate kitchen setups vary depending on your location and the type of food service. Local health departments and building codes often specify requirements for sanitation, food storage, and equipment separation to prevent cross-contamination. It’s essential to verify with your state or local authorities to guarantee you’re compliant, especially if you’re operating a commercial kitchen or handling allergens. Staying informed helps you meet legal standards and maintain safety.
How Can Staff Training Be Optimized for Both Kitchen Types?
Imagine your staff as skilled artisans, each with a unique role to master. To optimize training, you should tailor programs that emphasize specific skills for each station. Use hands-on drills and visual aids to reinforce procedures, encouraging teamwork and clarity. Regularly review safety protocols and cleanliness standards. By immersing your team in realistic scenarios, you guarantee they’re confident and efficient, no matter the kitchen type they work in.
Conclusion
Choosing between a prep kitchen and a finishing kitchen is like deciding whether to build a rocket or a spaceship—you need both for a flawless launch. By understanding their unique roles and optimizing their setup, you’ll turn your kitchen into a well-oiled machine. Whether you opt for separate or combined spaces, remember that a smart setup can turn your culinary chaos into a symphony of delicious success. Get it right, and you’ll be unstoppable!
