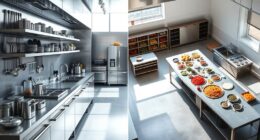To determine your kitchen footprint to seating ratio, focus on balancing operational needs with customer comfort. For small venues, aim for a ratio of about 1:1.5 to 1:2 seats per square foot of kitchen space, allocating roughly 24-30 inches per guest. Larger venues might target ratios around 1:50 to 1:70. Factors like menu complexity, service style, and volume influence these ratios. Continuing with this guide will help you fine-tune your space for smooth workflows and great customer experiences.
Key Takeaways
- Maintain a small venue ratio of 1:1.5 to 1:2 seating-to-kitchen space, ensuring efficient workflow and customer comfort.
- For larger venues, aim for a ratio around 1:50 to 1:70, balancing kitchen capacity with seating volume.
- Allocate approximately 24-30 inches per guest for comfortable seating and adequate circulation.
- Design kitchen zones with clear workflows, separating clean and dirty areas to optimize space utilization.
- Regularly review and adjust ratios based on menu complexity, service style, and staffing to maintain operational efficiency.
Understanding the Importance of Space Planning in Foodservice Establishments

Effective space planning is essential for ensuring your foodservice establishment operates smoothly and efficiently. When you carefully allocate space, you optimize workflow, reduce congestion, and improve staff productivity. Proper planning helps you determine the right size for your kitchen, storage, and seating areas, preventing overcrowding or wasted space. It also enhances customer experience by creating a comfortable environment. Without thoughtful space management, you risk delays, errors, and safety hazards that can hurt your reputation and profitability. By understanding your menu, volume, and service style, you can develop a layout that balances operational needs with customer comfort. Good space planning isn’t just about fitting everything in; it’s about designing a functional, safe, and welcoming environment that supports your business goals. Additionally, considering the footprint-to-seating ratio can help you optimize seating capacity while maintaining a comfortable ambiance for guests.
Key Components of a Kitchen Footprint and Seating Area

Understanding the key components of your kitchen footprint and seating area helps you create a smooth, efficient space. Focus on establishing clear work zones, allocating adequate seating, and optimizing traffic flow to enhance customer experience. These elements are essential for balancing functionality with comfort in your layout. Additionally, considering the overall design style, such as farmhouse-inspired decor, can add warmth and charm to your space for a cohesive aesthetic.
Kitchen Work Zones
Kitchen work zones are the essential areas where food preparation, cooking, cleaning, and storage take place, and their design directly impacts both functionality and flow. Properly planned zones help you work efficiently and reduce movement. You should clearly define these areas to avoid clutter and confusion. When designing your kitchen, consider the following:
- Placement of appliances to streamline cooking and prep tasks
- Separation of clean and dirty zones to maintain hygiene
- Adequate counter space for food prep and staging
- Accessible storage for utensils, ingredients, and cleaning supplies
- Flow between zones to minimize crossing paths and congestion
- Incorporating efficient workspace layouts can further enhance overall kitchen functionality.
Seating Space Allocation
When allocating seating space in your kitchen, it’s crucial to balance comfort with functionality to guarantee a welcoming environment without sacrificing workspace. Start by determining the number of guests you typically host, then allocate enough space for each seat—ideally 24 to 30 inches per person. Make certain the seating area doesn’t interfere with work zones or traffic flow. Choose versatile seating options like benches or chairs that can be tucked in when not in use, maximizing space. Consider the proximity to the dining table or island, aiming for easy access without crowding. Keep in mind that comfortable seating encourages longer gatherings and enhances the overall ambiance. Properly allocated seating makes your kitchen both functional and inviting, fostering social interaction while maintaining efficient workflow.
Traffic Flow Optimization
Effective traffic flow in your kitchen guarantees that movement between cooking, prep, and seating areas remains smooth and unobstructed. To achieve this, plan pathways that allow easy access without congestion. Keep high-traffic zones clear, and position appliances thoughtfully. Consider the natural flow of movement when arranging stations. Use markers or visual cues to guide traffic and prevent bottlenecks. Regularly evaluate your layout to ensure it adapts to changing needs. Proper traffic flow minimizes accidents and boosts efficiency, making your space safer and more enjoyable to use. Incorporating vibrational energy principles can also help create a harmonious environment that supports a smooth workflow.
Recommended Ratios for Small and Large Venues
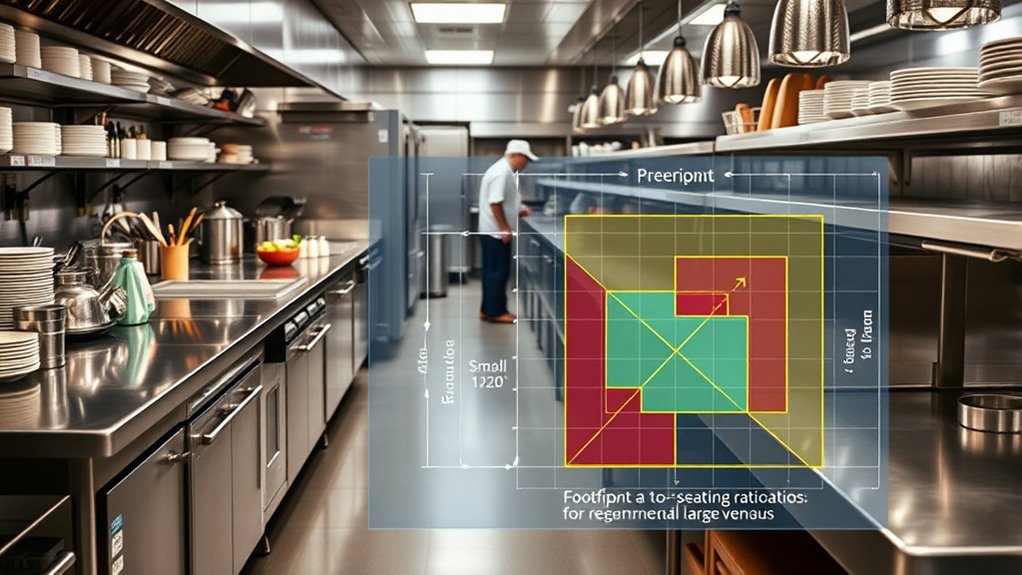
When planning your venue, understanding the recommended ratios helps make certain of smooth operations. Small venues usually require a different balance compared to larger spaces, which often have more flexible standards. Let’s explore the key benchmarks for both small and large venues to optimize your layout effectively. Additionally, applying organized space principles can enhance overall functionality and guest experience.
Small Venue Standards
For small venues, maintaining an appropriate seating-to-kitchen footprint ratio is essential to guarantee efficient service and comfortable guest experiences. A balanced ratio ensures that staff can serve quickly without crowding the kitchen or making guests feel cramped. Typically, a ratio of 1:1.5 to 1:2 is recommended, depending on the menu complexity and service style. Keeping these standards helps optimize space utilization, reduce wait times, and improve overall flow.
- Prioritize clear pathways between kitchen and seating areas
- Avoid overcrowding to enhance safety and comfort
- Adjust ratios based on menu complexity and service speed
- Incorporate flexible seating options for peak times
- Regularly review and update layout to maintain efficiency
Large Venue Benchmarks
In large venues, maintaining ideal seating-to-kitchen ratios becomes even more essential to handle higher guest volumes efficiently. Typically, these venues require a lower ratio of kitchen space to seating area, often around 1:50 to 1:70. This means for every 50 to 70 seats, you should allocate about one square meter of kitchen space. Larger venues demand a well-planned layout to ensure quick service and minimal wait times. Overestimating kitchen size can lead to wasted space and increased costs, while underestimating hampers efficiency. You should also consider the type of cuisine and service style, adjusting the ratios accordingly. Proper benchmarks help you balance guest comfort with operational efficiency, ensuring your venue runs smoothly even during peak hours. Checking opening hours and operational schedules can also influence your seating and kitchen planning.
Factors Influencing the Kitchen-to-Seating Ratio
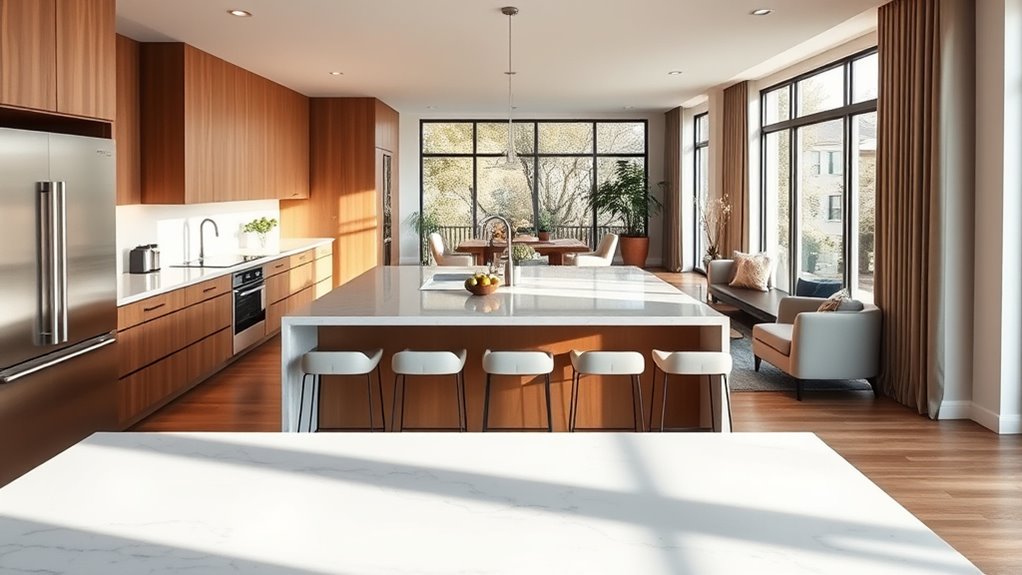
Several key factors influence the appropriate kitchen-to-seating ratio in a restaurant. Your menu complexity, for instance, determines how much kitchen space you need; more intricate dishes require larger prep areas. The size and layout of your kitchen also play a role, affecting how many staff can work efficiently. Customer service style impacts this ratio as well—fast-casual venues need less space than fine dining establishments. Staffing levels and equipment requirements further influence your needs, with larger kitchens supporting more cooks and specialized tools. Ultimately, your expected volume of customers influences how much space you allocate for kitchen operations versus seating. Incorporating paint sprayer technology can improve efficiency in your kitchen renovations or maintenance, optimizing workflow and reducing downtime.
Impact of Ratio Guidelines on Workflow and Customer Experience

Choosing the right kitchen-to-seating proportion directly impacts your restaurant’s workflow and customer experience. When ratios are balanced, staff can serve efficiently, reducing wait times and preventing bottlenecks. Conversely, a poor ratio can cause chaos behind the scenes and frustration for diners. A well-calibrated ratio ensures smooth coordination between kitchen staff and servers, leading to quicker service and happier guests. Consider this table:
| Effect | Outcome |
|---|---|
| Efficient workflow | Faster order prep and table turnover |
| Enhanced experience | Guests receive timely, quality service |
| Bottleneck reduction | Less kitchen congestion and delays |
| Staff morale | Less stress, higher productivity |
Aligning ratios with your space and operation helps maintain a seamless flow, directly benefiting your customers’ dining experience. Proper planning of merchant services can further optimize your operational efficiency and support these ratio guidelines.
Adjusting Ratios Based on Menu Complexity and Service Style
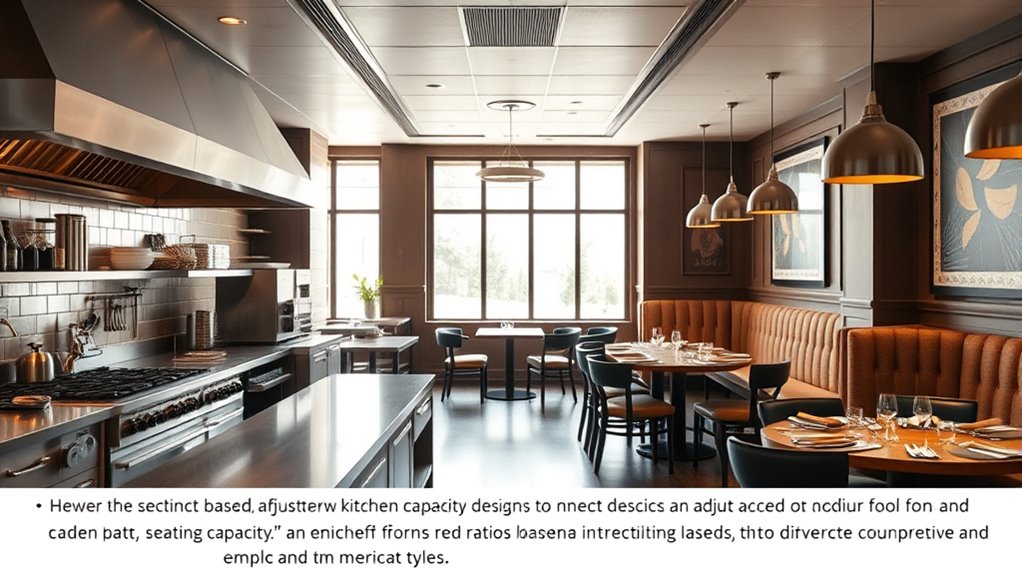
Adjusting your kitchen-to-seating ratio is essential when your menu becomes more complex or the service style shifts. As your offerings expand, you’ll need more kitchen space to handle increased prep, cooking, and plating demands. Similarly, if you move to a faster or more casual service, you might need to optimize for quicker turnaround times, which can influence space allocation. Incorporating performance enhancements can further improve kitchen efficiency and support increased demand. Consider these points: – Complex menus require dedicated prep and staging areas – Full-service dining may need larger kitchens for specialized stations – Counter-service or fast casual formats benefit from streamlined layouts – Dessert or beverage stations necessitate extra space – Service style impacts flow, dictating tighter or more spacious ratios Adjusting ratios guarantees efficiency, quality, and customer satisfaction.
Practical Tips for Implementing Effective Space Ratios
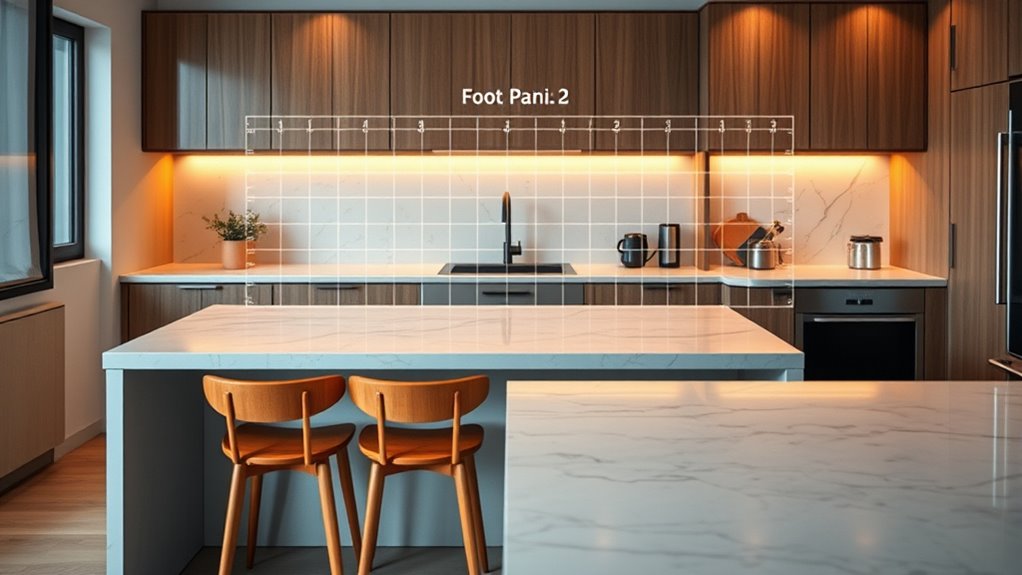
Implementing effective space ratios starts with careful planning and ongoing evaluation. Begin by mapping out your kitchen layout, considering workflow and equipment placement to maximize efficiency. Measure your available space accurately, and set clear benchmarks for the desired seating and kitchen footprint ratios. Test different configurations through simulations or scaled models before making permanent changes. Stay flexible: as your operation evolves, regularly review your ratios and adjust accordingly. Seek input from staff to identify bottlenecks or awkward layouts. Use modular furniture and movable equipment to adapt space as needed. Keep in mind that practical adjustments can considerably improve comfort, safety, and productivity. Regular monitoring and willingness to tweak your setup ensure your ratios remain effective and aligned with your restaurant’s needs.
Common Mistakes and How to Avoid Them

One common mistake is neglecting to account for workflow when setting space ratios, which can lead to cramped kitchens or inefficient seating arrangements. If you ignore movement patterns, you risk creating bottlenecks or uncomfortable spaces. To avoid this, consider how staff and customers will move through the space. Proper flow ensures efficiency and comfort. Additionally, understanding Louisiana alimony laws helps in planning equitable support and avoiding future legal complications. Being mindful of workflow helps create a balanced, functional environment that enhances both safety and customer experience.
Frequently Asked Questions
How Do Seasonal Menu Changes Affect Space Ratio Needs?
Seasonal menu changes can substantially impact your space ratio needs. When you introduce new dishes, you might need extra storage for seasonal ingredients or specialized equipment, which increases your kitchen footprint. Conversely, when ingredients are in season and readily available, you can streamline your setup. Planning ahead ensures your kitchen adapts smoothly, maintaining efficiency without overcrowding, so you can serve fresh, seasonal dishes without sacrificing seating or workflow.
What Role Does Restaurant Concept Influence the Ratio Guidelines?
Your restaurant concept greatly influences the ratio guidelines because it shapes the overall design, ambiance, and operational flow. For example, a fine dining concept requires more space for upscale service and less seating, while a casual eatery prioritizes maximizing seats within a smaller footprint. By tailoring the ratio to your concept, you guarantee efficient use of space, smooth service, and a cohesive customer experience.
Are There Industry Standards for Outdoor Seating to Kitchen Space Ratios?
Your outdoor seating area can feel like a tiny city if not planned carefully. While there are no strict industry standards for outdoor seating to kitchen space ratios, best practices suggest maintaining a balance to guarantee smooth service and safety. You should consider your space, menu, and customer volume. Flexibility is key—adjust as needed to optimize your outdoor space without overwhelming your kitchen or compromising comfort.
How Does Staff Size Impact the Recommended Kitchen-To-Seating Ratio?
You need to take into account staff size because it directly affects how efficiently your kitchen can handle the seating capacity. Larger teams can manage higher ratios, ensuring quick service and food quality, while smaller staff might require a lower ratio to avoid delays. By adjusting your kitchen-to-seating ratio based on your staffing levels, you guarantee smooth operations, customer satisfaction, and suitable use of space and resources.
Can Flexible Space Design Adapt Ratios for Different Peak Times?
You can definitely adapt your space ratios for peak times with flexible design. By creating movable partitions, multi-purpose areas, and adjustable furniture, you allow your kitchen and seating areas to scale up or down efficiently. This flexibility helps you meet customer demand without overcrowding or wasting space. During busy periods, you can expand, and during slower times, you can reconfigure to optimize comfort and efficiency, ensuring smooth operations at all times.
Conclusion
Remember, your space is the canvas where every dish and guest find their place. By balancing your kitchen footprint with seating, you create a harmonious dance of efficiency and comfort, much like a well-orchestrated symphony. When you respect these ratios, you’re not just designing a space—you’re shaping an experience. Trust these guidelines as your compass, guiding you to a venue where every detail harmonizes, turning your establishment into a welcoming masterpiece.









