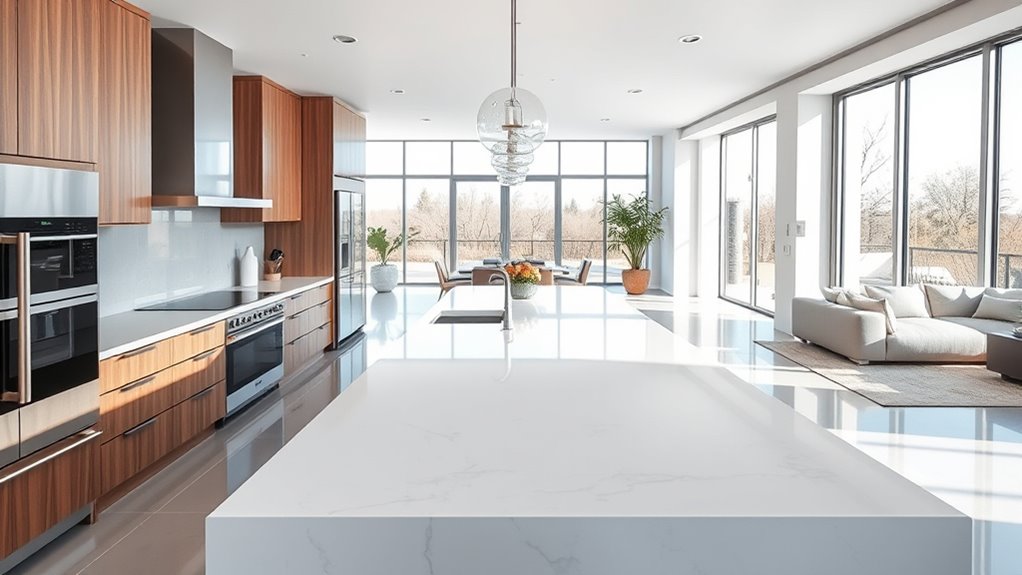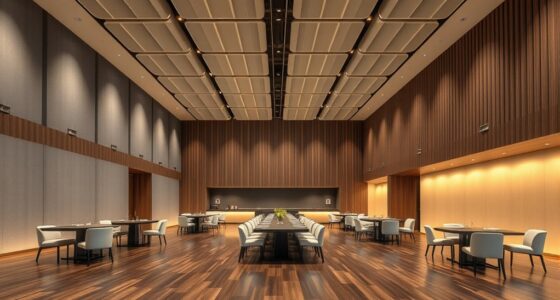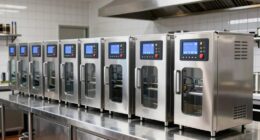Open kitchen concepts boost social interactions and make your space feel larger and brighter. They’re great for hosting, family bonding, and creating a modern, personalized look. However, they also come with challenges like keeping things tidy, managing noise, and handling odors. Privacy can feel compromised, and distractions may get in the way while cooking. Want to explore how to balance these benefits and drawbacks? Keep exploring for more helpful insights.
Key Takeaways
- Open kitchens promote social interaction, family bonding, and entertainment but can lead to noise, clutter, and lack of privacy.
- They create a spacious, bright environment by maximizing natural light and minimizing barriers, enhancing the sense of openness.
- Improved ventilation and natural light contribute to a healthier indoor environment, supporting comfort and well-being.
- Challenges include maintaining cleanliness, organization, managing noise, and handling distractions from activities and conversations.
- Flexible and customizable, open kitchens allow for evolving design needs, personal style, and integration of smart technology.
Enhancing Social Interaction and Family Bonding
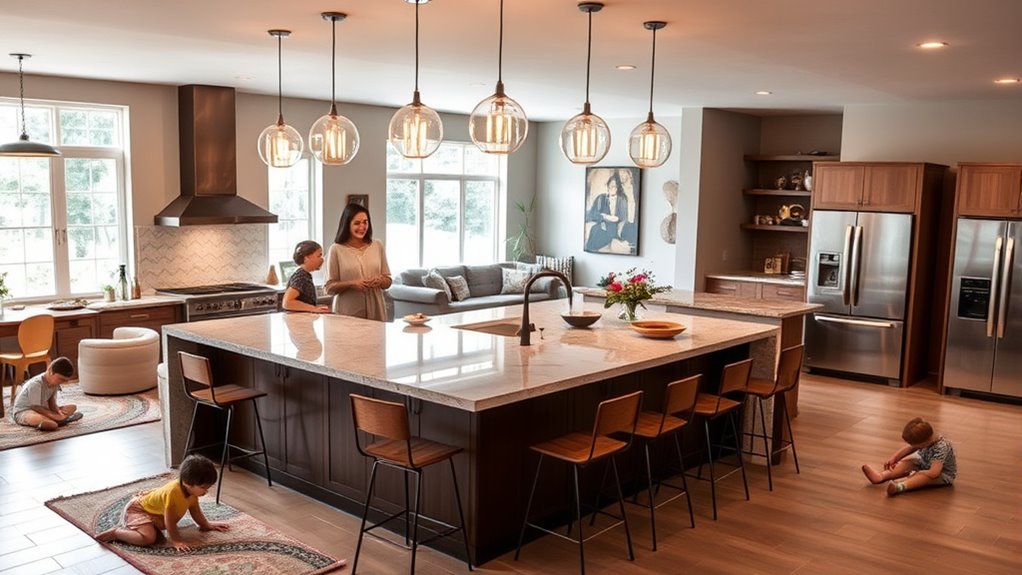
Open kitchen concepts naturally encourage more interaction by removing barriers between cooking and living areas. When you cook, you can easily chat with family members or friends without feeling isolated in a separate space. This layout invites everyone to participate, whether it’s helping prepare meals or just hanging out nearby. You’ll find that conversations flow more naturally, making mealtimes more engaging and lively. Kids can do homework at the counter while you cook, creating a shared environment that fosters bonding. This openness also makes hosting guests more enjoyable, as you stay connected with everyone. By blending spaces, you create a warm, inclusive atmosphere that strengthens family ties and encourages shared experiences. Additionally, incorporating smart home technology can further enhance the convenience and functionality of open kitchens, making them even more appealing for modern urban living.
Creating a Sense of Spaciousness and Openness
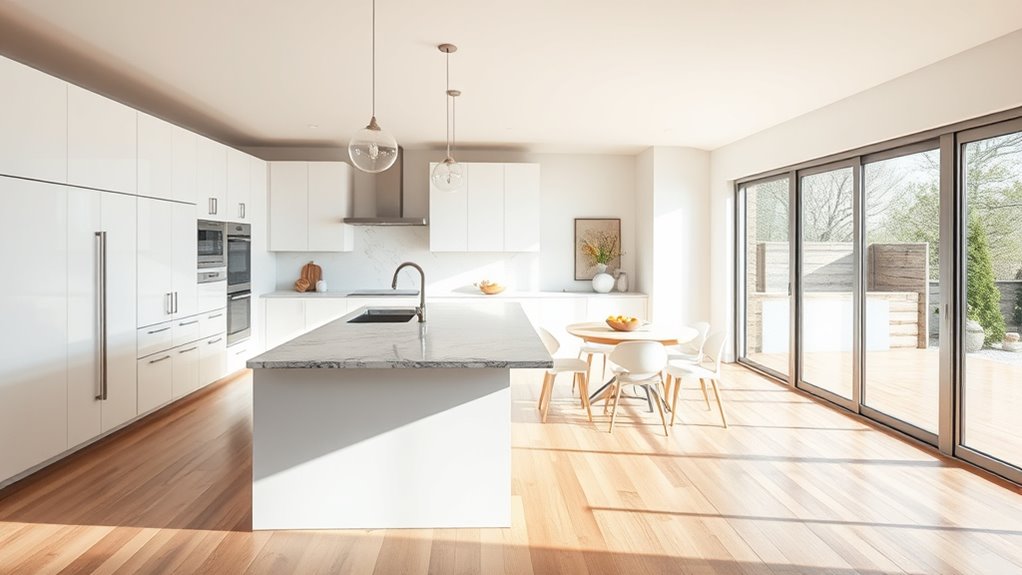
By thoughtfully choosing layout and design elements, you can substantially enhance the sense of spaciousness in your kitchen. Opt for an open floor plan that minimizes walls and barriers, allowing your space to flow seamlessly. Use multifunctional and sleek cabinetry to reduce visual clutter, making the area appear larger. Incorporate wide countertops and islands to create an expansive feel without sacrificing functionality. Light-colored walls and flooring reflect more light, boosting the perception of openness. Avoid bulky furniture and opt for slim, streamlined pieces that don’t crowd the space. Strategic placement of appliances and storage keeps the area tidy and unobstructed. Additionally, ensuring proper storage organization prevents clutter from accumulating, which is essential for maintaining a spacious feel. These choices work together to make your kitchen feel larger, more inviting, and better suited for socializing.
Improving Natural Light and Ventilation
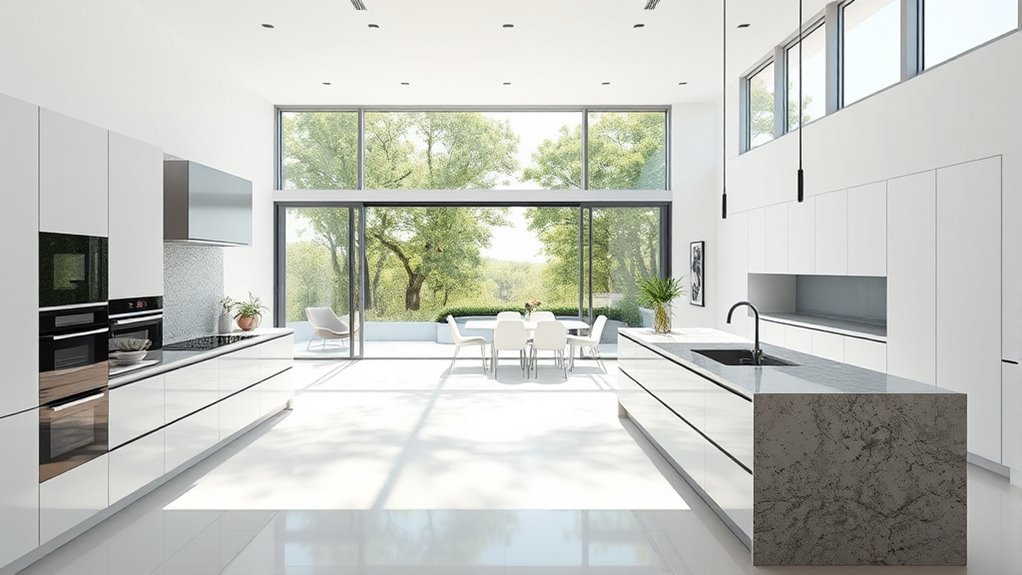
By opening up your kitchen, you can maximize natural light to create a brighter, more inviting space. Better airflow helps keep the area fresh and comfortable throughout the day. Small adjustments can markedly enhance both daylight flow and ventilation. Incorporating self watering plant pots can also contribute to maintaining a healthy and thriving indoor environment.
Enhanced Daylight Flow
Enhancing daylight flow in open kitchen concepts involves strategic design choices that maximize natural light and improve ventilation. You can achieve this by incorporating large windows, skylights, or glass doors that invite sunlight deep into your space. Proper placement of these features ensures even light distribution, reducing the need for artificial lighting during the day. Additionally, designing for ideal window orientation and size boosts daylight penetration while minimizing glare. Here’s a quick overview:
| Feature | Benefit | Example |
|---|---|---|
| Large Windows | Increased natural light | Floor-to-ceiling windows |
| Skylights | Brightens central areas | Installed in kitchen ceiling |
| Glass Doors | Connects indoor and outdoor spaces | Sliding glass patio doors |
| Window Placement | Maximizes light, enhances airflow | East-facing windows |
| Light-colored Surfaces | Reflects light effectively | White cabinets and walls |
Strategic window placement also helps facilitate better airflow, contributing to a more comfortable environment.
Increased Airflow Circulation
Increasing airflow circulation in open kitchen concepts can markedly improve indoor comfort and air quality. When you maximize airflow, you help remove cooking odors, excess heat, and humidity more effectively. Open layouts naturally promote better air movement, especially when combined with strategically placed windows, vents, or ceiling fans. This enhanced ventilation creates a fresher environment, reducing stuffiness and dampness that can lead to mold or mildew. Better airflow also means pollutants and airborne particles disperse quickly, contributing to healthier indoor air. If you open up your kitchen space, you’ll notice a significant difference in how fresh and inviting it feels. Proper circulation not only elevates comfort but also supports a cleaner, more hygienic environment in your home. Effective ventilation plays a crucial role in maintaining a healthy indoor environment and preventing indoor air pollution.
Facilitating Seamless Entertaining and Hosting
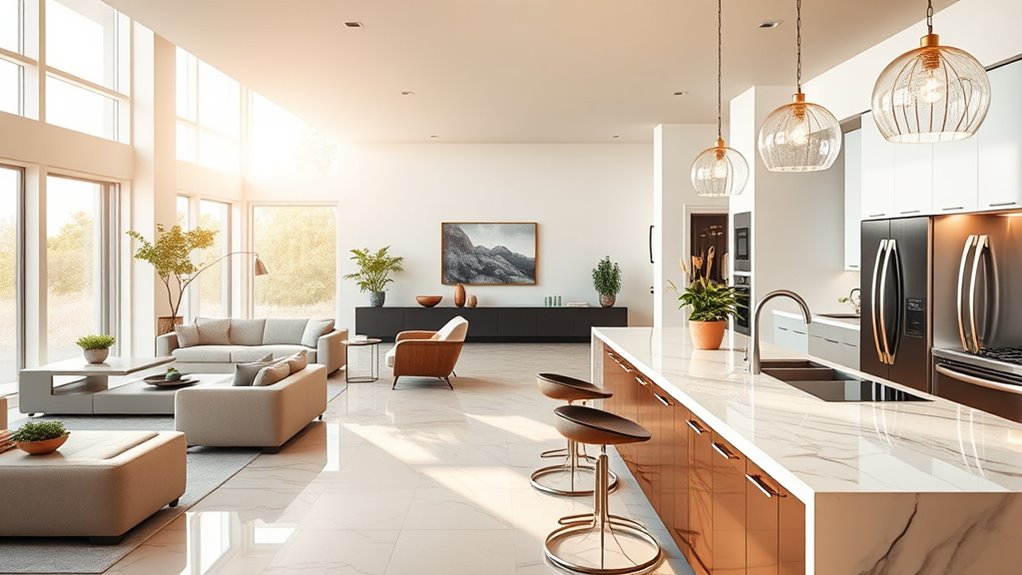
An open kitchen makes entertaining effortless by creating a shared space where guests and hosts can interact freely. It encourages movement and conversation, making your gatherings more lively and engaging. Additionally, incorporating natural language processing capabilities into your smart kitchen devices can further enhance communication and convenience during events. However, you’ll want to contemplate potential downsides like noise and lack of privacy to ensure hosting remains enjoyable.
Open Kitchen Concepts: Pros and Cons
Have you ever wondered if an open kitchen makes entertaining easier? It can create a lively, inclusive atmosphere, letting you interact with guests while cooking. Without walls blocking the view, you can monitor conversations and keep everyone engaged. This setup often encourages spontaneity, making gatherings feel more relaxed and natural. However, consider the downsides. An open kitchen means your mess and cooking odors are on display, which can be distracting or embarrassing. Noise from appliances or multiple conversations can also become overwhelming. Plus, if you prefer quiet or need a dedicated workspace, an open layout might not suit your needs. Additionally, residency requirements can influence the timing and process of making changes to your space. Ultimately, while open kitchens promote socializing, they require careful planning to balance functionality with the desire for a comfortable, inviting environment.
Facilitating Seamless Entertaining and Hosting
To host effortlessly in an open kitchen, you need to plan your space so you can easily move between cooking, serving, and socializing areas. Arrange your layout so that your prep area flows naturally into the dining space, making it simple to serve dishes without crossing through closed-off rooms. Use a large island or counter as a central hub for both cooking and gathering, encouraging guests to mingle while you prep. Keep essentials within reach to avoid constant trips to the pantry or fridge. Good lighting and clear sightlines help you interact with guests while cooking. By designing your open kitchen thoughtfully, you create an inviting environment where entertaining feels smooth and effortless, letting you enjoy your guests without feeling scattered or isolated. Incorporating functional storage solutions helps maintain an organized and clutter-free space, further enhancing the seamless flow of your open kitchen.
Maintaining Cleanliness and Organization Challenges
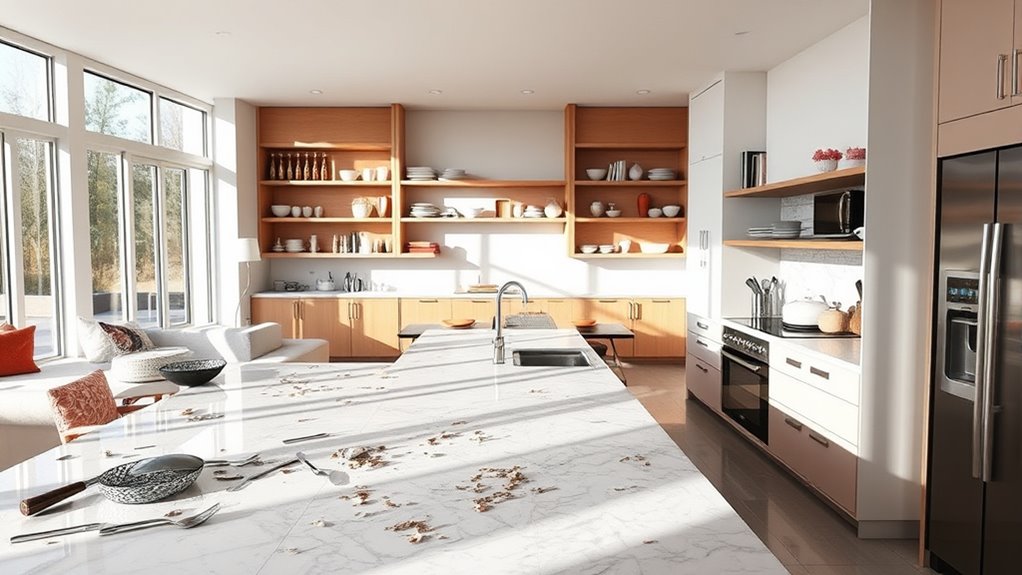
Maintaining cleanliness and organization in open kitchen concepts can be particularly challenging because the absence of walls encourages constant visibility of clutter and mess. Every dish, utensil, and ingredient is on display, so you need to stay proactive. Spills and messes become more noticeable, demanding quick cleanup. Without physical barriers, clutter can quickly accumulate, making your space look untidy. To combat this, establish designated storage spots for all items and clean as you go. Regularly declutter countertops and implement a cleaning schedule to prevent buildup. Staying organized requires discipline, but it’s essential to keep your open kitchen looking inviting and functional. With consistent effort, you can manage the visibility of messes and maintain a clean, welcoming space. Additionally, adopting vertical storage solutions can maximize space and reduce clutter, making organization more manageable in open layouts.
Managing Noise and Odors Effectively
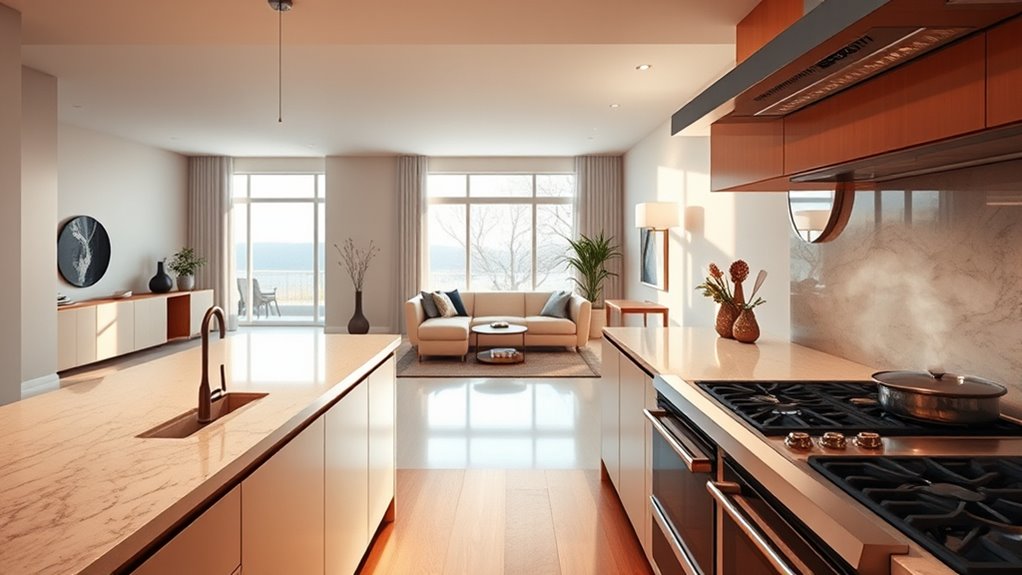
Managing noise and odors in an open kitchen requires proactive strategies to create a comfortable environment. You can achieve this by installing sound-absorbing materials, such as ceiling tiles or wall panels, to reduce noise levels. Using range hoods with powerful filters helps contain cooking odors, preventing them from spreading. Additionally, incorporating proper ventilation and air purifiers keeps the air fresh and minimizes lingering smells. Incorporating protective styling benefits through strategic design choices can also help manage the spread of odors and noise.
- Use quiet appliances and limit loud equipment during peak hours
- Seal off odor-prone areas with curtains or partitions when necessary
- Keep windows open or install exhaust fans for continuous airflow
Loss of Defined Spaces and Privacy Concerns
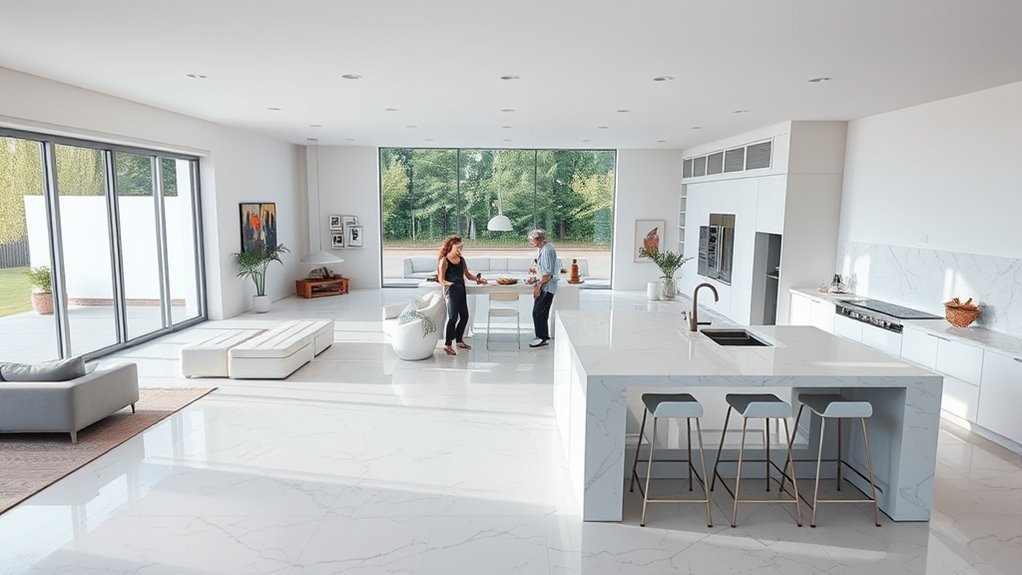
In open kitchen designs, the lack of physical barriers often leads to a loss of defined spaces and raises privacy concerns. You might find it difficult to create separate zones for cooking, dining, and relaxing, which can make your home feel less organized. Privacy can also become an issue, especially when hosting guests or managing household activities. Conversations and activities in the kitchen are more visible and audible, making it harder to have private moments or focus on tasks without interruption. If you value quiet or need a dedicated space for work or personal time, open kitchens might feel intrusive or overwhelming. This design emphasizes openness but can compromise your sense of boundaries, leaving you feeling exposed or cluttered.
Potential for Increased Distractions During Cooking

Open kitchens often lead to increased distractions while cooking because they blend the culinary workspace with social and living areas. As you prepare meals, you’re likely to get pulled into conversations, hear background noise, or notice family activities happening nearby. This can break your concentration and slow you down. To stay focused, you might find yourself:
Open kitchens blur the lines between cooking and socializing, often causing distractions and slowing down your workflow.
- Interrupting your cooking to respond to conversations or questions
- Getting distracted by children playing or guests chatting
- Losing track of timing due to constant interruptions
While open kitchens encourage social interaction, they also demand strong multitasking skills. If you prefer a quiet, focused environment for cooking, the distractions can become frustrating and impact your efficiency.
Flexibility in Design and Personalization

Open kitchen designs offer a versatile platform for personalized touches and flexible layouts. You can customize your space to match your style, whether that’s modern, rustic, or eclectic. Without walls, you have the freedom to choose different materials, colors, and appliances that reflect your personality. The open concept allows you to reconfigure your layout easily as your needs change, like adding an island or extra storage. You also have the flexibility to integrate smart technology or unique lighting solutions to enhance your cooking and entertaining experience. This adaptability means your kitchen can evolve over time, making it a dynamic and personalized hub in your home. With fewer structural constraints, your creativity is the only limit.
Frequently Asked Questions
How Does an Open Kitchen Impact Home Resale Value?
You might wonder how an open kitchen impacts your home’s resale value. Generally, it can boost appeal by creating a spacious, modern feel that many buyers love. An open layout encourages socializing and makes your home seem larger. However, if your kitchen is noisy or messy, it could deter some buyers. Overall, an open kitchen often increases your home’s desirability, potentially raising its resale value.
What Are the Best Materials to Reduce Noise in Open Kitchens?
To reduce noise in open kitchens, you should choose sound-absorbing materials. You might install acoustic ceiling tiles or panels to dampen overhead sounds. Using soft flooring like cork or carpet can absorb foot traffic noise. Incorporate sound-absorbing cabinetry or wall panels, and opt for plush rugs or curtains nearby. These materials work together to create a quieter, more comfortable space, making your open kitchen more enjoyable.
How Can I Prevent Cooking Odors From Spreading in Open Layouts?
You can prevent cooking odors from spreading in open layouts by using powerful range hoods with proper ventilation, ensuring they vent outside if possible. Keep windows open or use exhaust fans to improve airflow. Additionally, consider installing odor-absorbing materials like activated charcoal filters or air purifiers. Cover your pots and pans while cooking, and regularly clean your kitchen surfaces to minimize lingering smells.
Are There Design Solutions for Creating Privacy in Open Kitchens?
Imagine your open kitchen as a lively stage, where privacy acts as the curtain that subtly shields the scene. You can add sliding doors, partial walls, or tall cabinets to create intimate spaces without closing off the room entirely. Strategic placement of furniture and using screens or glass partitions also helps. These design solutions give you control over your space, allowing you to enjoy cooking while maintaining a sense of privacy when needed.
What Are Cost Considerations for Remodeling to an Open Kitchen?
When remodeling to an open kitchen, you should consider costs like removing walls, updating plumbing and electrical systems, and choosing new cabinetry and finishes. Budget for potential structural reinforcements and ventilation upgrades. Keep in mind, the overall expense varies based on your home’s size and the extent of the remodel. Planning ahead helps you manage costs effectively and avoid surprises, ensuring your open kitchen fits your style and budget.
Conclusion
Embracing an open kitchen can boost connection and make your space feel larger, but it’s not without challenges like noise and clutter. Remember, “A place for everything, and everything in its place.” Weigh the pros and cons carefully to create a kitchen that suits your lifestyle. With thoughtful planning, you can enjoy the benefits while minimizing the drawbacks, making your home both functional and welcoming.
